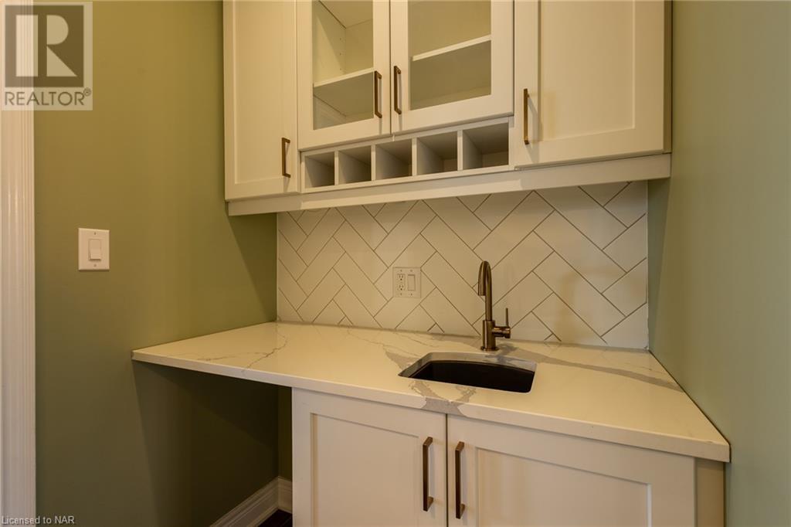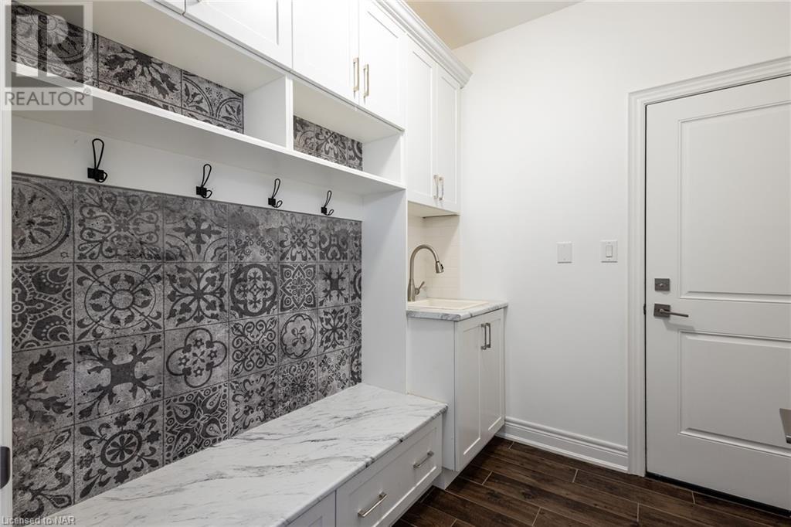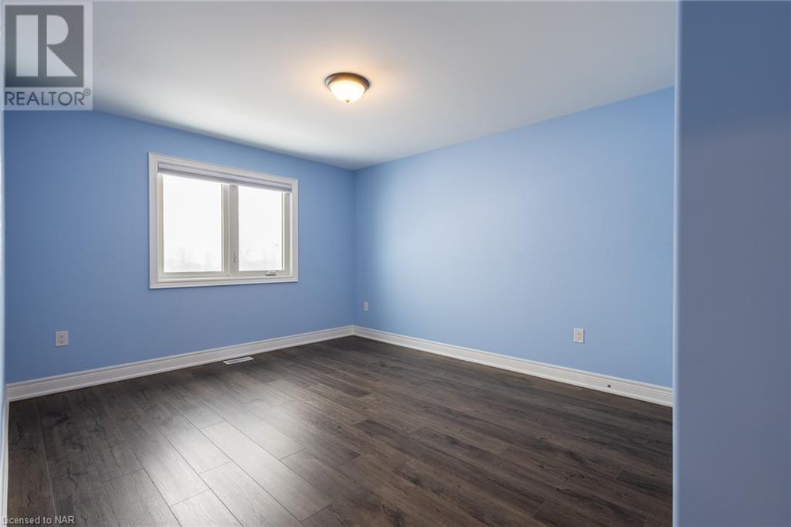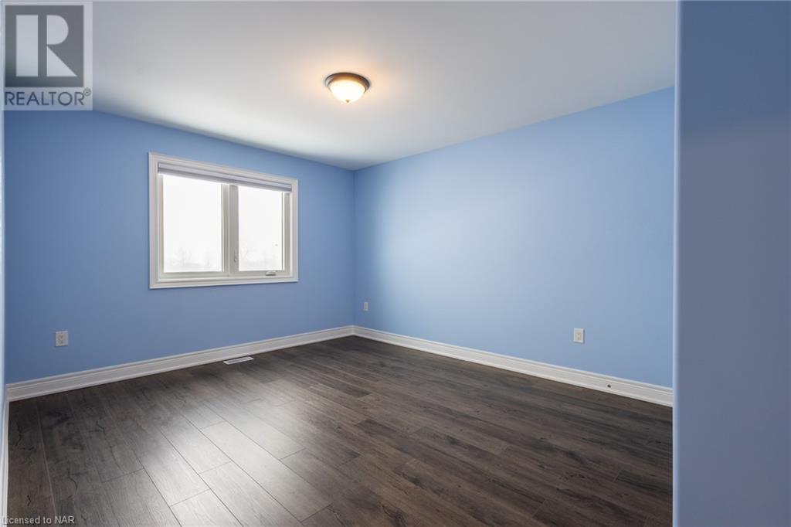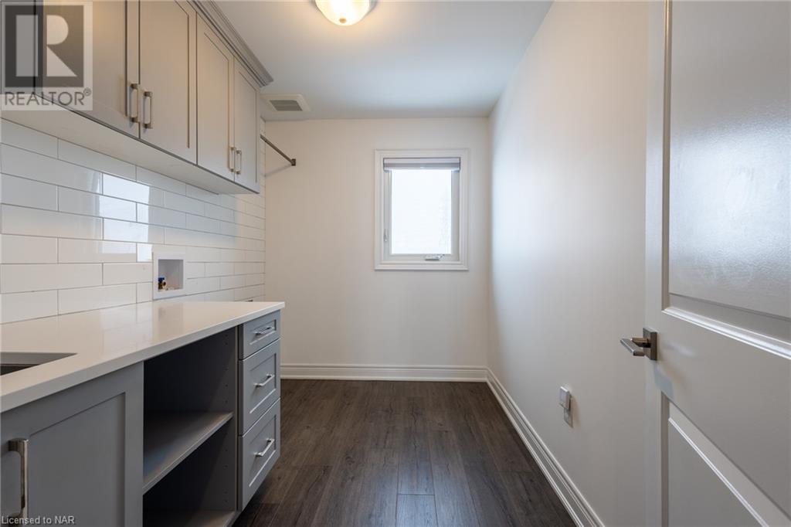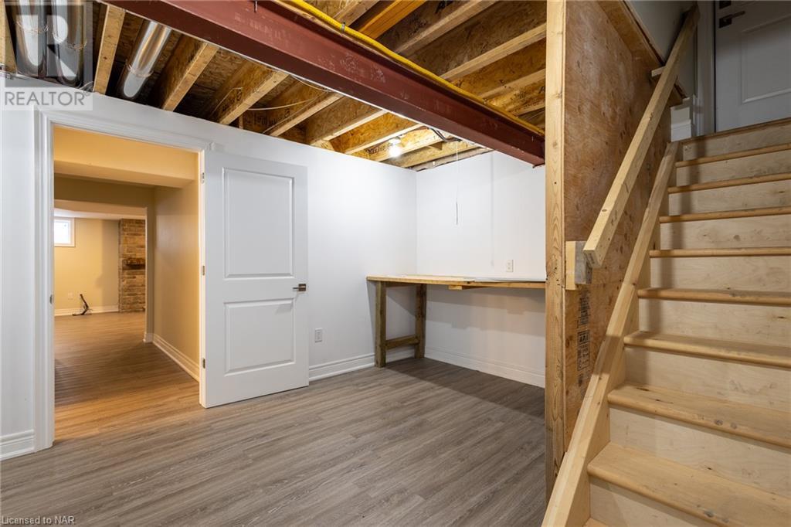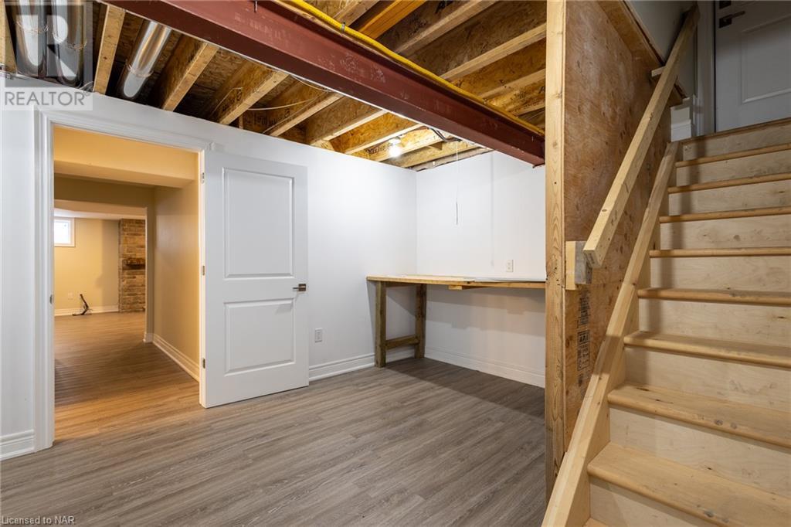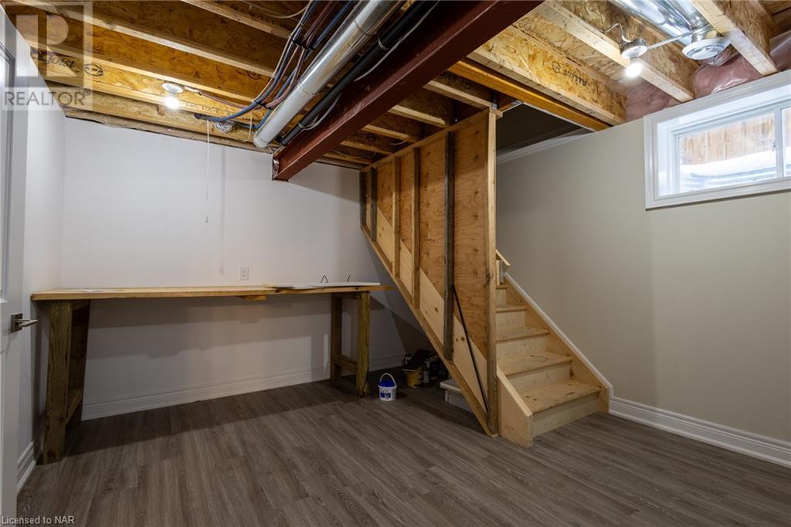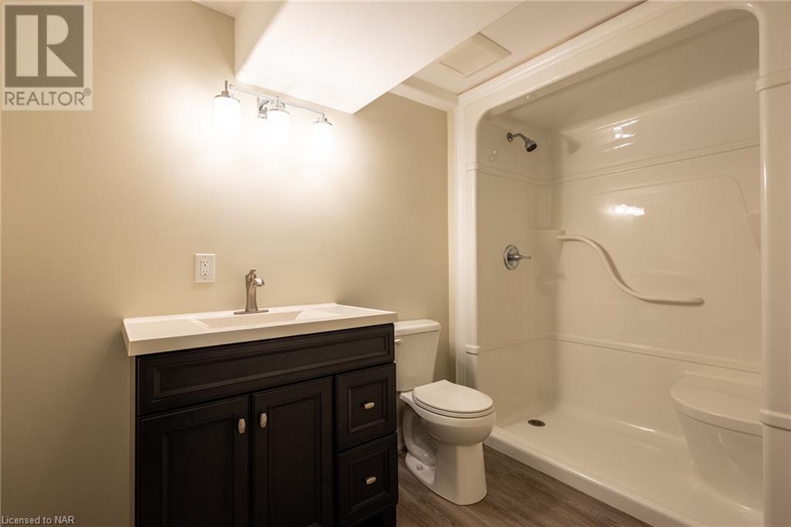5 Bedroom
4 Bathroom
4767
2 Level
Central Air Conditioning
Forced Air
$1,199,000
Nestled in the serene neighbourhood of Thorold, the majestic residence at 12 Cinnamon Street presents an exclusive opportunity for families seeking a luxurious lifestyle. This bespoke abode extends a warm welcome through its imposing 9ft double fiberglass doors into a realm of exquisite design and modern comfort. Boasting five bedrooms – four plus an additional room that could serve as a guest suite or office – this house caters to the needs of a growing family with ease. The 3.5 bathrooms, adorned with striking feature walls, include a master ensuite showcasing a stand-alone tub and a shower, providing a spa-like retreat after a long day. The heart of this home is a large, stylish kitchen with an oversized island providing ample storage walk in pantry a butler's pantry with a sink that effortlessly serves the formal dining room – perfect for entertaining. A pair of natural stone gas fireplaces lends warmth and character to the already inviting interior, where the absence of carpeting underlines the sleek, modern aesthetic. Ample parking space for six vehicles complements the exterior, which features a fully fenced yard ensuring privacy and security, with the added luxury of having no rear neighbours. The house benefits from a separate entrance to the lower level, revealing the potential for an in-law suite, a rough-in for a secondary kitchen, and a cold cellar, catering to diverse family needs. The functionality continues with a convenient mudroom, abundant storage solutions, and not one, but two laundry rooms. This bespoke residence, free from the ordinary, stands as an impeccable choice for discerning families desiring a sophisticated sanctuary to call home. (id:50361)
Open House
This property has open houses!
Starts at:
2:00 pm
Ends at:
4:00 pm
Property Details
|
MLS® Number
|
40533237 |
|
Property Type
|
Single Family |
|
Amenities Near By
|
Playground |
|
Community Features
|
Quiet Area |
|
Features
|
Sump Pump, Automatic Garage Door Opener |
|
Parking Space Total
|
6 |
Building
|
Bathroom Total
|
4 |
|
Bedrooms Above Ground
|
4 |
|
Bedrooms Below Ground
|
1 |
|
Bedrooms Total
|
5 |
|
Appliances
|
Central Vacuum - Roughed In, Refrigerator, Stove, Hood Fan, Window Coverings, Garage Door Opener |
|
Architectural Style
|
2 Level |
|
Basement Development
|
Finished |
|
Basement Type
|
Full (finished) |
|
Constructed Date
|
2019 |
|
Construction Style Attachment
|
Detached |
|
Cooling Type
|
Central Air Conditioning |
|
Exterior Finish
|
Brick, Stone |
|
Fire Protection
|
Smoke Detectors |
|
Foundation Type
|
Poured Concrete |
|
Half Bath Total
|
1 |
|
Heating Type
|
Forced Air |
|
Stories Total
|
2 |
|
Size Interior
|
4767 |
|
Type
|
House |
|
Utility Water
|
Municipal Water |
Parking
Land
|
Acreage
|
No |
|
Land Amenities
|
Playground |
|
Sewer
|
Municipal Sewage System |
|
Size Depth
|
110 Ft |
|
Size Frontage
|
51 Ft |
|
Size Total Text
|
Under 1/2 Acre |
|
Zoning Description
|
R1a |
Rooms
| Level |
Type |
Length |
Width |
Dimensions |
|
Second Level |
Laundry Room |
|
|
Measurements not available |
|
Second Level |
5pc Bathroom |
|
|
Measurements not available |
|
Second Level |
Full Bathroom |
|
|
Measurements not available |
|
Second Level |
Bedroom |
|
|
10'0'' x 17'7'' |
|
Second Level |
Bedroom |
|
|
11'6'' x 13'2'' |
|
Second Level |
Bedroom |
|
|
11'6'' x 13'2'' |
|
Second Level |
Primary Bedroom |
|
|
13'2'' x 17'1'' |
|
Basement |
3pc Bathroom |
|
|
Measurements not available |
|
Basement |
Bedroom |
|
|
13'1'' x 13'1'' |
|
Basement |
Recreation Room |
|
|
17'1'' x 29'6'' |
|
Lower Level |
Laundry Room |
|
|
Measurements not available |
|
Main Level |
Mud Room |
|
|
Measurements not available |
|
Main Level |
2pc Bathroom |
|
|
Measurements not available |
|
Main Level |
Family Room |
|
|
19'10'' x 16'6'' |
|
Main Level |
Dining Room |
|
|
15'0'' x 10'11'' |
|
Main Level |
Kitchen |
|
|
19'10'' x 12'2'' |
https://www.realtor.ca/real-estate/26456130/12-cinnamon-street-thorold













