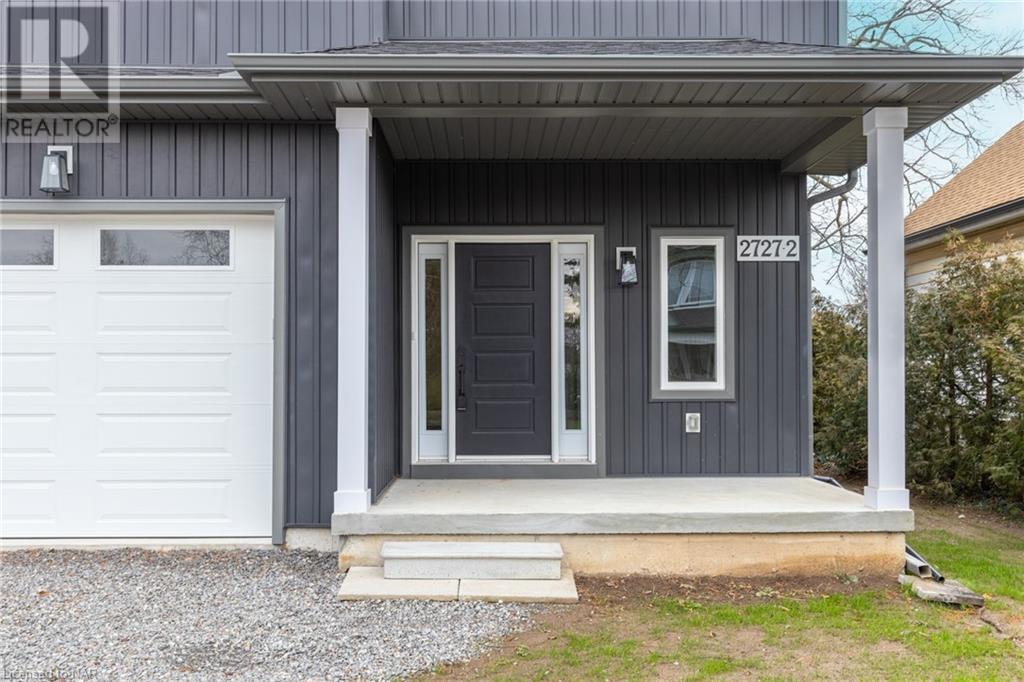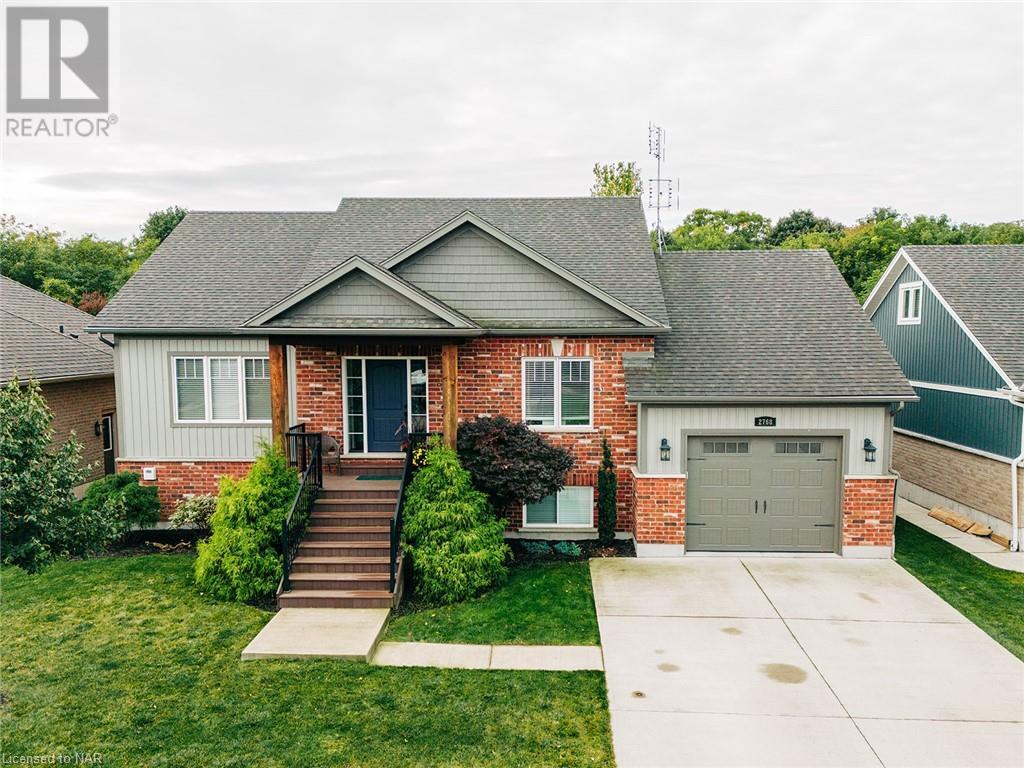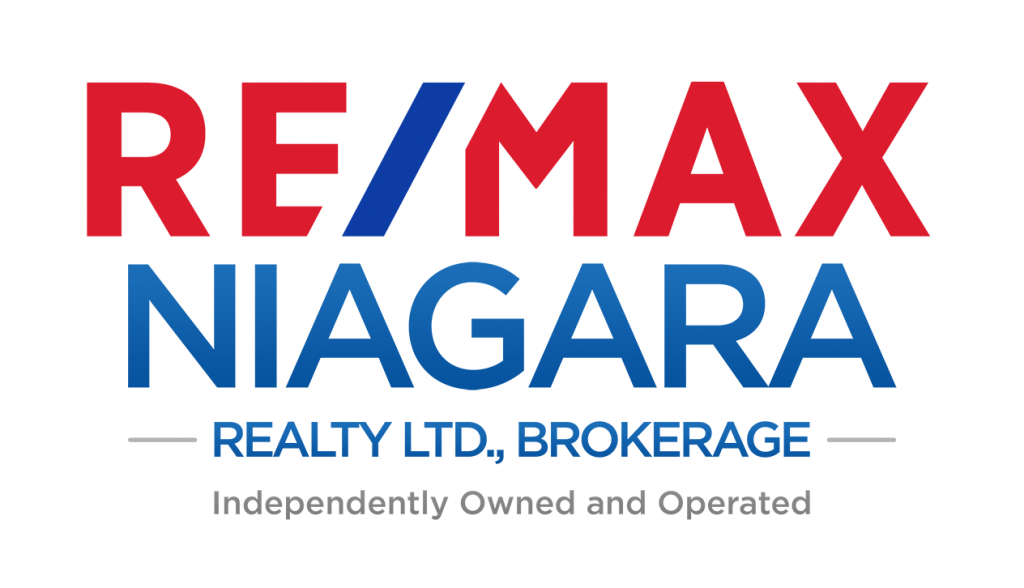Min.
$0
$25,000
$50,000
$75,000
$100,000
$125,000
$150,000
$175,000
$200,000
$225,000
$250,000
$275,000
$300,000
$325,000
$350,000
$375,000
$400,000
$425,000
$450,000
$475,000
$500,000
$525,000
$550,000
$575,000
$600,000
$625,000
$650,000
$675,000
$700,000
$725,000
$750,000
$775,000
$800,000
$825,000
$850,000
$875,000
$900,000
$925,000
$950,000
$975,000
$1,000,000
$1,025,000
$1,050,000
$1,075,000
$1,100,000
$1,125,000
$1,150,000
$1,175,000
$1,200,000
$1,225,000
$1,250,000
$1,275,000
$1,300,000
$1,325,000
$1,350,000
$1,375,000
$1,400,000
$1,425,000
$1,450,000
$1,475,000
$1,500,000
$1,525,000
$1,550,000
$1,575,000
$1,600,000
$1,625,000
$1,650,000
$1,675,000
$1,700,000
$1,725,000
$1,750,000
$1,775,000
$1,800,000
$1,825,000
$1,850,000
$1,875,000
$1,900,000
$1,925,000
$1,950,000
$1,975,000
$2,000,000
$2,025,000
$2,050,000
$2,075,000
$2,100,000
$2,125,000
$2,150,000
$2,175,000
$2,200,000
$2,225,000
$2,250,000
$2,275,000
$2,300,000
$2,325,000
$2,350,000
$2,375,000
$2,400,000
$2,425,000
$2,450,000
$2,475,000
$2,500,000
$2,525,000
$2,550,000
$2,575,000
$2,600,000
$2,625,000
$2,650,000
$2,675,000
$2,700,000
$2,725,000
$2,750,000
$2,775,000
$2,800,000
$2,825,000
$2,850,000
$2,875,000
$2,900,000
$2,925,000
$2,950,000
$2,975,000
$3,000,000
$3,025,000
$3,050,000
$3,075,000
$3,100,000
$3,125,000
$3,150,000
$3,175,000
$3,200,000
$3,225,000
$3,250,000
$3,275,000
$3,300,000
$3,325,000
$3,350,000
$3,375,000
$3,400,000
$3,425,000
$3,450,000
$3,475,000
$3,500,000
$3,525,000
$3,550,000
$3,575,000
$3,600,000
$3,625,000
$3,650,000
$3,675,000
$3,700,000
$3,725,000
$3,750,000
$3,775,000
$3,800,000
$3,825,000
$3,850,000
$3,875,000
$3,900,000
$3,925,000
$3,950,000
$3,975,000
$4,000,000
$4,025,000
$4,050,000
$4,075,000
$4,100,000
$4,125,000
$4,150,000
$4,175,000
$4,200,000
$4,225,000
$4,250,000
$4,275,000
$4,300,000
$4,325,000
$4,350,000
$4,375,000
$4,400,000
$4,425,000
$4,450,000
$4,475,000
$4,500,000
$4,525,000
$4,550,000
$4,575,000
$4,600,000
$4,625,000
$4,650,000
$4,675,000
$4,700,000
$4,725,000
$4,750,000
$4,775,000
$4,800,000
$4,825,000
$4,850,000
$4,875,000
$4,900,000
$4,925,000
$4,950,000
$4,975,000
$5,000,000
$5,025,000
$5,050,000
$5,075,000
$5,100,000
$5,125,000
$5,150,000
$5,175,000
$5,200,000
$5,225,000
$5,250,000
$5,275,000
$5,300,000
$5,325,000
$5,350,000
$5,375,000
$5,400,000
$5,425,000
$5,450,000
$5,475,000
$5,500,000
$5,525,000
$5,550,000
$5,575,000
$5,600,000
$5,625,000
$5,650,000
$5,675,000
$5,700,000
$5,725,000
$5,750,000
$5,775,000
$5,800,000
$5,825,000
$5,850,000
$5,875,000
$5,900,000
$5,925,000
$5,950,000
$5,975,000
$6,000,000
$6,025,000
$6,050,000
$6,075,000
$6,100,000
$6,125,000
$6,150,000
$6,175,000
$6,200,000
$6,225,000
$6,250,000
$6,275,000
$6,300,000
$6,325,000
$6,350,000
$6,375,000
$6,400,000
$6,425,000
$6,450,000
$6,475,000
$6,500,000
$6,525,000
$6,550,000
$6,575,000
$6,600,000
$6,625,000
$6,650,000
$6,675,000
$6,700,000
$6,725,000
$6,750,000
$6,775,000
$6,800,000
$6,825,000
$6,850,000
$6,875,000
$6,900,000
$6,925,000
$6,950,000
$6,975,000
$7,000,000
$7,025,000
$7,050,000
$7,075,000
$7,100,000
$7,125,000
$7,150,000
$7,175,000
$7,200,000
$7,225,000
$7,250,000
$7,275,000
$7,300,000
$7,325,000
$7,350,000
$7,375,000
$7,400,000
$7,425,000
$7,450,000
$7,475,000
$7,500,000
$7,525,000
$7,550,000
$7,575,000
$7,600,000
$7,625,000
$7,650,000
$7,675,000
$7,700,000
$7,725,000
$7,750,000
$7,775,000
$7,800,000
$7,825,000
$7,850,000
$7,875,000
$7,900,000
$7,925,000
$7,950,000
$7,975,000
$8,000,000
$8,025,000
$8,050,000
$8,075,000
$8,100,000
$8,125,000
$8,150,000
$8,175,000
$8,200,000
$8,225,000
$8,250,000
$8,275,000
$8,300,000
$8,325,000
$8,350,000
$8,375,000
$8,400,000
$8,425,000
$8,450,000
$8,475,000
$8,500,000
$8,525,000
$8,550,000
$8,575,000
$8,600,000
$8,625,000
$8,650,000
$8,675,000
$8,700,000
$8,725,000
$8,750,000
$8,775,000
$8,800,000
$8,825,000
$8,850,000
$8,875,000
$8,900,000
$8,925,000
$8,950,000
$8,975,000
$9,000,000
$9,025,000
$9,050,000
$9,075,000
$9,100,000
$9,125,000
$9,150,000
$9,175,000
$9,200,000
$9,225,000
$9,250,000
$9,275,000
$9,300,000
$9,325,000
$9,350,000
$9,375,000
$9,400,000
$9,425,000
$9,450,000
$9,475,000
$9,500,000
$9,525,000
$9,550,000
$9,575,000
$9,600,000
$9,625,000
$9,650,000
$9,675,000
$9,700,000
$9,725,000
$9,750,000
$9,775,000
$9,800,000
$9,825,000
$9,850,000
$9,875,000
$9,900,000
$9,925,000
$9,950,000
$9,975,000
$10,000,000
$10,025,000
$10,050,000
$10,075,000
$10,100,000
$10,125,000
$10,150,000
$10,175,000
$10,200,000
$10,225,000
$10,250,000
$10,275,000
$10,300,000
$10,325,000
$10,350,000
$10,375,000
$10,400,000
$10,425,000
$10,450,000
$10,475,000
$10,500,000
$10,525,000
$10,550,000
$10,575,000
$10,600,000
$10,625,000
$10,650,000
$10,675,000
$10,700,000
$10,725,000
$10,750,000
$10,775,000
$10,800,000
$10,825,000
$10,850,000
$10,875,000
$10,900,000
$10,925,000
$10,950,000
$10,975,000
$11,000,000
$11,025,000
$11,050,000
$11,075,000
$11,100,000
$11,125,000
$11,150,000
$11,175,000
$11,200,000
$11,225,000
$11,250,000
$11,275,000
$11,300,000
$11,325,000
$11,350,000
$11,375,000
$11,400,000
$11,425,000
$11,450,000
$11,475,000
$11,500,000
$11,525,000
$11,550,000
$11,575,000
$11,600,000
$11,625,000
$11,650,000
$11,675,000
$11,700,000
$11,725,000
$11,750,000
$11,775,000
$11,800,000
$11,825,000
$11,850,000
$11,875,000
$11,900,000
$11,925,000
$11,950,000
$11,975,000
$12,000,000
$12,025,000
$12,050,000
$12,075,000
$12,100,000
$12,125,000
$12,150,000
$12,175,000
$12,200,000
$12,225,000
$12,250,000
$12,275,000
$12,300,000
$12,325,000
$12,350,000
$12,375,000
$12,400,000
$12,425,000
$12,450,000
$12,475,000
$12,500,000
$12,525,000
$12,550,000
$12,575,000
$12,600,000
$12,625,000
$12,650,000
$12,675,000
$12,700,000
$12,725,000
$12,750,000
$12,775,000
$12,800,000
$12,825,000
$12,850,000
$12,875,000
$12,900,000
$12,925,000
$12,950,000
$12,975,000
$13,000,000
$13,025,000
$13,050,000
$13,075,000
$13,100,000
$13,125,000
$13,150,000
$13,175,000
$13,200,000
$13,225,000
$13,250,000
$13,275,000
$13,300,000
$13,325,000
$13,350,000
$13,375,000
$13,400,000
$13,425,000
$13,450,000
$13,475,000
$13,500,000
$13,525,000
$13,550,000
$13,575,000
$13,600,000
$13,625,000
$13,650,000
$13,675,000
$13,700,000
$13,725,000
$13,750,000
$13,775,000
$13,800,000
$13,825,000
$13,850,000
$13,875,000
$13,900,000
$13,925,000
$13,950,000
$13,975,000
$14,000,000
$14,025,000
$14,050,000
$14,075,000
$14,100,000
$14,125,000
$14,150,000
$14,175,000
$14,200,000
$14,225,000
$14,250,000
$14,275,000
$14,300,000
$14,325,000
$14,350,000
$14,375,000
$14,400,000
$14,425,000
$14,450,000
$14,475,000
$14,500,000
$14,525,000
$14,550,000
$14,575,000
$14,600,000
$14,625,000
$14,650,000
$14,675,000
$14,700,000
$14,725,000
$14,750,000
$14,775,000
$14,800,000
$14,825,000
$14,850,000
$14,875,000
$14,900,000
$14,925,000
$14,950,000
$14,975,000
$15,000,000
$15,025,000
$15,050,000
$15,075,000
$15,100,000
$15,125,000
$15,150,000
$15,175,000
$15,200,000
$15,225,000
$15,250,000
$15,275,000
$15,300,000
$15,325,000
$15,350,000
$15,375,000
$15,400,000
$15,425,000
$15,450,000
$15,475,000
$15,500,000
$15,525,000
$15,550,000
$15,575,000
$15,600,000
$15,625,000
$15,650,000
$15,675,000
$15,700,000
$15,725,000
$15,750,000
$15,775,000
$15,800,000
$15,825,000
$15,850,000
$15,875,000
$15,900,000
$15,925,000
$15,950,000
$15,975,000
$16,000,000
$16,025,000
$16,050,000
$16,075,000
$16,100,000
$16,125,000
$16,150,000
$16,175,000
$16,200,000
$16,225,000
$16,250,000
$16,275,000
$16,300,000
$16,325,000
$16,350,000
$16,375,000
$16,400,000
$16,425,000
$16,450,000
$16,475,000
$16,500,000
$16,525,000
$16,550,000
$16,575,000
$16,600,000
$16,625,000
$16,650,000
$16,675,000
$16,700,000
$16,725,000
$16,750,000
$16,775,000
$16,800,000
$16,825,000
$16,850,000
$16,875,000
$16,900,000
$16,925,000
$16,950,000
$16,975,000
$17,000,000
$17,025,000
$17,050,000
$17,075,000
$17,100,000
$17,125,000
$17,150,000
$17,175,000
$17,200,000
$17,225,000
$17,250,000
$17,275,000
$17,300,000
$17,325,000
$17,350,000
$17,375,000
$17,400,000
$17,425,000
$17,450,000
$17,475,000
$17,500,000
$17,525,000
$17,550,000
$17,575,000
$17,600,000
$17,625,000
$17,650,000
$17,675,000
$17,700,000
$17,725,000
$17,750,000
$17,775,000
$17,800,000
$17,825,000
$17,850,000
$17,875,000
$17,900,000
$17,925,000
$17,950,000
$17,975,000
$18,000,000
$18,025,000
$18,050,000
$18,075,000
$18,100,000
$18,125,000
$18,150,000
$18,175,000
$18,200,000
$18,225,000
$18,250,000
$18,275,000
$18,300,000
$18,325,000
$18,350,000
$18,375,000
$18,400,000
$18,425,000
$18,450,000
$18,475,000
$18,500,000
$18,525,000
$18,550,000
$18,575,000
$18,600,000
$18,625,000
$18,650,000
$18,675,000
$18,700,000
$18,725,000
$18,750,000
$18,775,000
$18,800,000
$18,825,000
$18,850,000
$18,875,000
$18,900,000
$18,925,000
$18,950,000
$18,975,000
$19,000,000
$19,025,000
$19,050,000
$19,075,000
$19,100,000
$19,125,000
$19,150,000
$19,175,000
$19,200,000
$19,225,000
$19,250,000
$19,275,000
$19,300,000
$19,325,000
$19,350,000
$19,375,000
$19,400,000
$19,425,000
$19,450,000
$19,475,000
$19,500,000
$19,525,000
$19,550,000
$19,575,000
$19,600,000
$19,625,000
$19,650,000
$19,675,000
$19,700,000
$19,725,000
$19,750,000
$19,775,000
$19,800,000
$19,825,000
$19,850,000
$19,875,000
$19,900,000
$19,925,000
$19,950,000
$19,975,000
$20,000,000
+
Max.
$0
$25,000
$50,000
$75,000
$100,000
$125,000
$150,000
$175,000
$200,000
$225,000
$250,000
$275,000
$300,000
$325,000
$350,000
$375,000
$400,000
$425,000
$450,000
$475,000
$500,000
$525,000
$550,000
$575,000
$600,000
$625,000
$650,000
$675,000
$700,000
$725,000
$750,000
$775,000
$800,000
$825,000
$850,000
$875,000
$900,000
$925,000
$950,000
$975,000
$1,000,000
$1,025,000
$1,050,000
$1,075,000
$1,100,000
$1,125,000
$1,150,000
$1,175,000
$1,200,000
$1,225,000
$1,250,000
$1,275,000
$1,300,000
$1,325,000
$1,350,000
$1,375,000
$1,400,000
$1,425,000
$1,450,000
$1,475,000
$1,500,000
$1,525,000
$1,550,000
$1,575,000
$1,600,000
$1,625,000
$1,650,000
$1,675,000
$1,700,000
$1,725,000
$1,750,000
$1,775,000
$1,800,000
$1,825,000
$1,850,000
$1,875,000
$1,900,000
$1,925,000
$1,950,000
$1,975,000
$2,000,000
$2,025,000
$2,050,000
$2,075,000
$2,100,000
$2,125,000
$2,150,000
$2,175,000
$2,200,000
$2,225,000
$2,250,000
$2,275,000
$2,300,000
$2,325,000
$2,350,000
$2,375,000
$2,400,000
$2,425,000
$2,450,000
$2,475,000
$2,500,000
$2,525,000
$2,550,000
$2,575,000
$2,600,000
$2,625,000
$2,650,000
$2,675,000
$2,700,000
$2,725,000
$2,750,000
$2,775,000
$2,800,000
$2,825,000
$2,850,000
$2,875,000
$2,900,000
$2,925,000
$2,950,000
$2,975,000
$3,000,000
$3,025,000
$3,050,000
$3,075,000
$3,100,000
$3,125,000
$3,150,000
$3,175,000
$3,200,000
$3,225,000
$3,250,000
$3,275,000
$3,300,000
$3,325,000
$3,350,000
$3,375,000
$3,400,000
$3,425,000
$3,450,000
$3,475,000
$3,500,000
$3,525,000
$3,550,000
$3,575,000
$3,600,000
$3,625,000
$3,650,000
$3,675,000
$3,700,000
$3,725,000
$3,750,000
$3,775,000
$3,800,000
$3,825,000
$3,850,000
$3,875,000
$3,900,000
$3,925,000
$3,950,000
$3,975,000
$4,000,000
$4,025,000
$4,050,000
$4,075,000
$4,100,000
$4,125,000
$4,150,000
$4,175,000
$4,200,000
$4,225,000
$4,250,000
$4,275,000
$4,300,000
$4,325,000
$4,350,000
$4,375,000
$4,400,000
$4,425,000
$4,450,000
$4,475,000
$4,500,000
$4,525,000
$4,550,000
$4,575,000
$4,600,000
$4,625,000
$4,650,000
$4,675,000
$4,700,000
$4,725,000
$4,750,000
$4,775,000
$4,800,000
$4,825,000
$4,850,000
$4,875,000
$4,900,000
$4,925,000
$4,950,000
$4,975,000
$5,000,000
$5,025,000
$5,050,000
$5,075,000
$5,100,000
$5,125,000
$5,150,000
$5,175,000
$5,200,000
$5,225,000
$5,250,000
$5,275,000
$5,300,000
$5,325,000
$5,350,000
$5,375,000
$5,400,000
$5,425,000
$5,450,000
$5,475,000
$5,500,000
$5,525,000
$5,550,000
$5,575,000
$5,600,000
$5,625,000
$5,650,000
$5,675,000
$5,700,000
$5,725,000
$5,750,000
$5,775,000
$5,800,000
$5,825,000
$5,850,000
$5,875,000
$5,900,000
$5,925,000
$5,950,000
$5,975,000
$6,000,000
$6,025,000
$6,050,000
$6,075,000
$6,100,000
$6,125,000
$6,150,000
$6,175,000
$6,200,000
$6,225,000
$6,250,000
$6,275,000
$6,300,000
$6,325,000
$6,350,000
$6,375,000
$6,400,000
$6,425,000
$6,450,000
$6,475,000
$6,500,000
$6,525,000
$6,550,000
$6,575,000
$6,600,000
$6,625,000
$6,650,000
$6,675,000
$6,700,000
$6,725,000
$6,750,000
$6,775,000
$6,800,000
$6,825,000
$6,850,000
$6,875,000
$6,900,000
$6,925,000
$6,950,000
$6,975,000
$7,000,000
$7,025,000
$7,050,000
$7,075,000
$7,100,000
$7,125,000
$7,150,000
$7,175,000
$7,200,000
$7,225,000
$7,250,000
$7,275,000
$7,300,000
$7,325,000
$7,350,000
$7,375,000
$7,400,000
$7,425,000
$7,450,000
$7,475,000
$7,500,000
$7,525,000
$7,550,000
$7,575,000
$7,600,000
$7,625,000
$7,650,000
$7,675,000
$7,700,000
$7,725,000
$7,750,000
$7,775,000
$7,800,000
$7,825,000
$7,850,000
$7,875,000
$7,900,000
$7,925,000
$7,950,000
$7,975,000
$8,000,000
$8,025,000
$8,050,000
$8,075,000
$8,100,000
$8,125,000
$8,150,000
$8,175,000
$8,200,000
$8,225,000
$8,250,000
$8,275,000
$8,300,000
$8,325,000
$8,350,000
$8,375,000
$8,400,000
$8,425,000
$8,450,000
$8,475,000
$8,500,000
$8,525,000
$8,550,000
$8,575,000
$8,600,000
$8,625,000
$8,650,000
$8,675,000
$8,700,000
$8,725,000
$8,750,000
$8,775,000
$8,800,000
$8,825,000
$8,850,000
$8,875,000
$8,900,000
$8,925,000
$8,950,000
$8,975,000
$9,000,000
$9,025,000
$9,050,000
$9,075,000
$9,100,000
$9,125,000
$9,150,000
$9,175,000
$9,200,000
$9,225,000
$9,250,000
$9,275,000
$9,300,000
$9,325,000
$9,350,000
$9,375,000
$9,400,000
$9,425,000
$9,450,000
$9,475,000
$9,500,000
$9,525,000
$9,550,000
$9,575,000
$9,600,000
$9,625,000
$9,650,000
$9,675,000
$9,700,000
$9,725,000
$9,750,000
$9,775,000
$9,800,000
$9,825,000
$9,850,000
$9,875,000
$9,900,000
$9,925,000
$9,950,000
$9,975,000
$10,000,000
$10,025,000
$10,050,000
$10,075,000
$10,100,000
$10,125,000
$10,150,000
$10,175,000
$10,200,000
$10,225,000
$10,250,000
$10,275,000
$10,300,000
$10,325,000
$10,350,000
$10,375,000
$10,400,000
$10,425,000
$10,450,000
$10,475,000
$10,500,000
$10,525,000
$10,550,000
$10,575,000
$10,600,000
$10,625,000
$10,650,000
$10,675,000
$10,700,000
$10,725,000
$10,750,000
$10,775,000
$10,800,000
$10,825,000
$10,850,000
$10,875,000
$10,900,000
$10,925,000
$10,950,000
$10,975,000
$11,000,000
$11,025,000
$11,050,000
$11,075,000
$11,100,000
$11,125,000
$11,150,000
$11,175,000
$11,200,000
$11,225,000
$11,250,000
$11,275,000
$11,300,000
$11,325,000
$11,350,000
$11,375,000
$11,400,000
$11,425,000
$11,450,000
$11,475,000
$11,500,000
$11,525,000
$11,550,000
$11,575,000
$11,600,000
$11,625,000
$11,650,000
$11,675,000
$11,700,000
$11,725,000
$11,750,000
$11,775,000
$11,800,000
$11,825,000
$11,850,000
$11,875,000
$11,900,000
$11,925,000
$11,950,000
$11,975,000
$12,000,000
$12,025,000
$12,050,000
$12,075,000
$12,100,000
$12,125,000
$12,150,000
$12,175,000
$12,200,000
$12,225,000
$12,250,000
$12,275,000
$12,300,000
$12,325,000
$12,350,000
$12,375,000
$12,400,000
$12,425,000
$12,450,000
$12,475,000
$12,500,000
$12,525,000
$12,550,000
$12,575,000
$12,600,000
$12,625,000
$12,650,000
$12,675,000
$12,700,000
$12,725,000
$12,750,000
$12,775,000
$12,800,000
$12,825,000
$12,850,000
$12,875,000
$12,900,000
$12,925,000
$12,950,000
$12,975,000
$13,000,000
$13,025,000
$13,050,000
$13,075,000
$13,100,000
$13,125,000
$13,150,000
$13,175,000
$13,200,000
$13,225,000
$13,250,000
$13,275,000
$13,300,000
$13,325,000
$13,350,000
$13,375,000
$13,400,000
$13,425,000
$13,450,000
$13,475,000
$13,500,000
$13,525,000
$13,550,000
$13,575,000
$13,600,000
$13,625,000
$13,650,000
$13,675,000
$13,700,000
$13,725,000
$13,750,000
$13,775,000
$13,800,000
$13,825,000
$13,850,000
$13,875,000
$13,900,000
$13,925,000
$13,950,000
$13,975,000
$14,000,000
$14,025,000
$14,050,000
$14,075,000
$14,100,000
$14,125,000
$14,150,000
$14,175,000
$14,200,000
$14,225,000
$14,250,000
$14,275,000
$14,300,000
$14,325,000
$14,350,000
$14,375,000
$14,400,000
$14,425,000
$14,450,000
$14,475,000
$14,500,000
$14,525,000
$14,550,000
$14,575,000
$14,600,000
$14,625,000
$14,650,000
$14,675,000
$14,700,000
$14,725,000
$14,750,000
$14,775,000
$14,800,000
$14,825,000
$14,850,000
$14,875,000
$14,900,000
$14,925,000
$14,950,000
$14,975,000
$15,000,000
$15,025,000
$15,050,000
$15,075,000
$15,100,000
$15,125,000
$15,150,000
$15,175,000
$15,200,000
$15,225,000
$15,250,000
$15,275,000
$15,300,000
$15,325,000
$15,350,000
$15,375,000
$15,400,000
$15,425,000
$15,450,000
$15,475,000
$15,500,000
$15,525,000
$15,550,000
$15,575,000
$15,600,000
$15,625,000
$15,650,000
$15,675,000
$15,700,000
$15,725,000
$15,750,000
$15,775,000
$15,800,000
$15,825,000
$15,850,000
$15,875,000
$15,900,000
$15,925,000
$15,950,000
$15,975,000
$16,000,000
$16,025,000
$16,050,000
$16,075,000
$16,100,000
$16,125,000
$16,150,000
$16,175,000
$16,200,000
$16,225,000
$16,250,000
$16,275,000
$16,300,000
$16,325,000
$16,350,000
$16,375,000
$16,400,000
$16,425,000
$16,450,000
$16,475,000
$16,500,000
$16,525,000
$16,550,000
$16,575,000
$16,600,000
$16,625,000
$16,650,000
$16,675,000
$16,700,000
$16,725,000
$16,750,000
$16,775,000
$16,800,000
$16,825,000
$16,850,000
$16,875,000
$16,900,000
$16,925,000
$16,950,000
$16,975,000
$17,000,000
$17,025,000
$17,050,000
$17,075,000
$17,100,000
$17,125,000
$17,150,000
$17,175,000
$17,200,000
$17,225,000
$17,250,000
$17,275,000
$17,300,000
$17,325,000
$17,350,000
$17,375,000
$17,400,000
$17,425,000
$17,450,000
$17,475,000
$17,500,000
$17,525,000
$17,550,000
$17,575,000
$17,600,000
$17,625,000
$17,650,000
$17,675,000
$17,700,000
$17,725,000
$17,750,000
$17,775,000
$17,800,000
$17,825,000
$17,850,000
$17,875,000
$17,900,000
$17,925,000
$17,950,000
$17,975,000
$18,000,000
$18,025,000
$18,050,000
$18,075,000
$18,100,000
$18,125,000
$18,150,000
$18,175,000
$18,200,000
$18,225,000
$18,250,000
$18,275,000
$18,300,000
$18,325,000
$18,350,000
$18,375,000
$18,400,000
$18,425,000
$18,450,000
$18,475,000
$18,500,000
$18,525,000
$18,550,000
$18,575,000
$18,600,000
$18,625,000
$18,650,000
$18,675,000
$18,700,000
$18,725,000
$18,750,000
$18,775,000
$18,800,000
$18,825,000
$18,850,000
$18,875,000
$18,900,000
$18,925,000
$18,950,000
$18,975,000
$19,000,000
$19,025,000
$19,050,000
$19,075,000
$19,100,000
$19,125,000
$19,150,000
$19,175,000
$19,200,000
$19,225,000
$19,250,000
$19,275,000
$19,300,000
$19,325,000
$19,350,000
$19,375,000
$19,400,000
$19,425,000
$19,450,000
$19,475,000
$19,500,000
$19,525,000
$19,550,000
$19,575,000
$19,600,000
$19,625,000
$19,650,000
$19,675,000
$19,700,000
$19,725,000
$19,750,000
$19,775,000
$19,800,000
$19,825,000
$19,850,000
$19,875,000
$19,900,000
$19,925,000
$19,950,000
$19,975,000
$20,000,000
+


